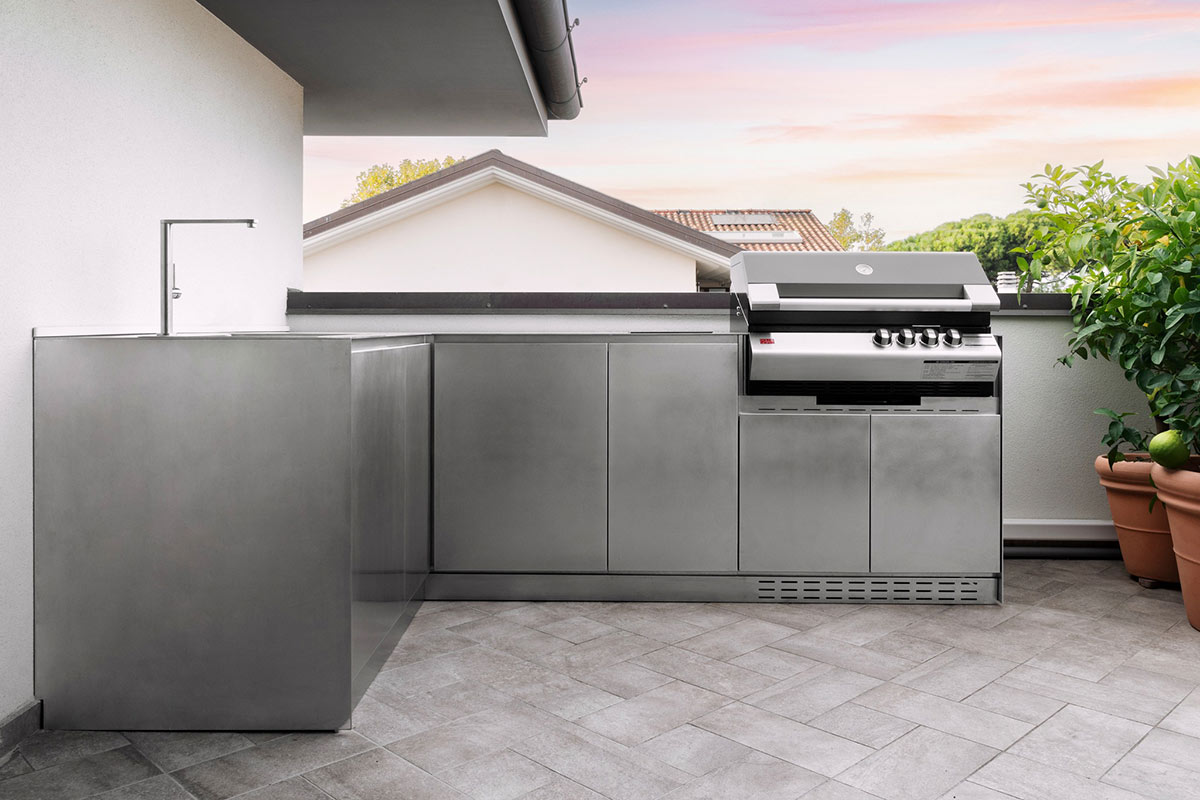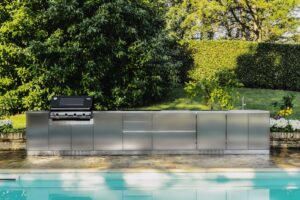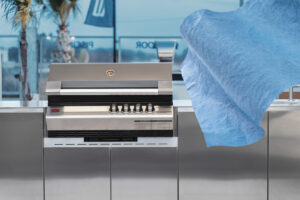When designing an outdoor kitchen, the size of your space is also very important for the choice of design. For practical sense, these dimensions can be classified into four categories: small, basic, medium, or large kitchen. Size will determine specific characteristics, such as the depth of stainless steel cabinets, the length of the worktop and the appliances that can be used. Moreover, it is necessary to consider where to place the appliances based on the functional zones, which are hot (grills), cold (fridges), wet (sinks) and dry (preparation counters and places to put the dishes). So, let’s see what to take into account from this point of view.
Consider well the positioning of the zones
First, we recommend placing the dry zone next to the hot zone, and the wet zone next to the cold zone. In the initial stages of layout design and appliances selection for your outdoor kitchen, consider this useful guide to determine the size of your space.
- A small kitchen extends to about 3 square meters, and will only include the facilities deemed necessary, such as a grill, a hob, a sink and a storage room.
- Basic kitchens, on the other hand, comes up to 4 square meters and in addition to basic facilities typically also include a fridge.
- A medium-sized kitchen can extend up to 5 square meters and can add more worktop space and occasionally more refrigeration options.
- A large kitchen, finally, can extend up to 6 square meters and will include all the four zones we have seen before. These kitchens can accommodate multiple cooks and have all the comforts.
At this point you can evaluate the design to choose
After defining the size of your space, you can consider design features. One of these choices concerns the selection of the grills. You will then need to consider the best way to incorporate the space of the worktop, to store the dishes, seatings and colour of your outdoor kitchen.
- Barbecue grills. For entertainment purposes, consider positioning the grill to allow the cook to socialize with family and friends. Be careful that the outdoor grill is not positioned where the cook is behind the guests.
- Worktop space. Since smaller kitchens will have less space by default, you should pay special attention to design. For optimal food preparation and service, your space should have free areas on both sides of grills, sinks and hobs. This configuration allows a more functional kitchen and a better workflow.
- Where to store the dishes. Space for utensils and accessories, such as pots, dishes, glasses and grill brushes, is essential for your outdoor kitchen. The assumption is that smaller kitchens will have to store fewer items. Smaller spaces, in particular, will benefit from the incorporation of wall units.
- Dining area. Outdoor kitchens generally offer different types of seatings, such as formal, informal and bar. For entertainment be purposes, the main cooking areas should be close to the main seating areas. Smaller kitchens may only able to accommodate bar seatings, especially when stools can be hidden under a counter.
- Colour. If you have a small kitchen you will probably benefit from choosing lighter or metallic colours for your cabinets, as they will reflect light well and make the space appear larger in your garden. On the contrary, large kitchens have more versatility with the colour section. The powder coating of cabinets not only provides a beautiful and long-lasting colour that will enhance your design, but also adds protection and minimizes maintenance.
Take a look at our gallery of outdoor kitchens to get beautiful ideas.






